|
|
|
|
|
|
|
|
buildings
|
|
|
|
|
cad architecture
illustrations |
|
|
|
|
|
|
|
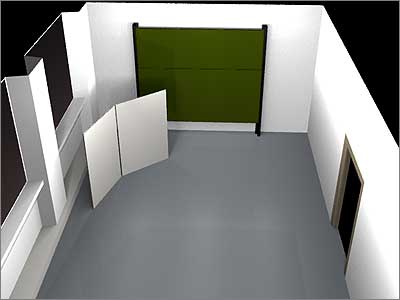 |
|
while preparing
the public presentation in the seventh term, i rebuilt the room placed at
our disposal and put some presentation boards in there. by doing this, it
was possible to simulate different constellations. right here you can see
the room with only two boards.
utilities: illustrator, alias
|
|
|
|
|
|
|
|
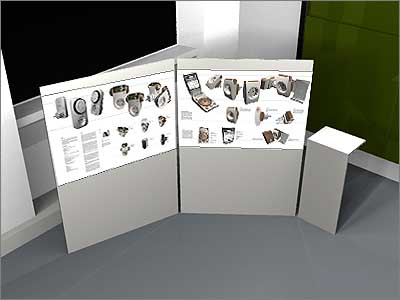 |
|
taking a closer
look, it was possible to check the layout of the posters and their proportions.
utilities: illustrator, alias
|
|
|
|
|
|
|
|
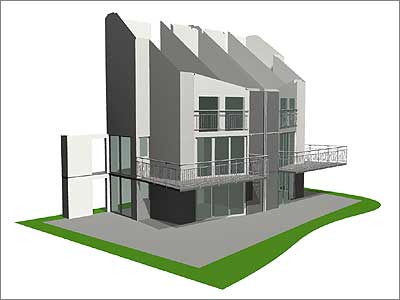 |
|
to help finding
a decision for the design of a new railing, i rebuilt the main parts of
the house and showed different variations of the railing.
utilities: illustrator, photoshop, alias |
|
|
|
|
|
|
|
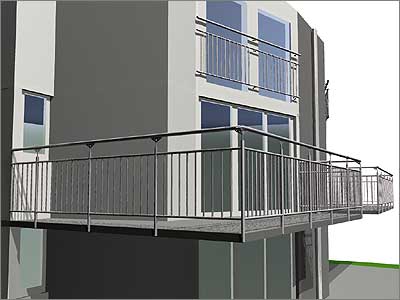 |
|
to help finding
the right decision i showed different views for each possibility. this is,
for example, a very plain variation.
utilities: illustrator, photoshop, alias |
|
|
|
|
|
|
|
 |
|
right here
you can see the allianz soccer stadium surrounded by the snack bars of tulp,
industrial design.
utilities: alias, photoshop (textures) |
|
|
|
|
|
|
|
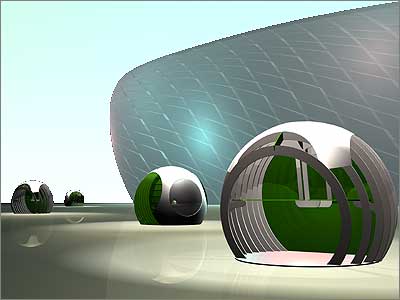 |
|
in front of
the huge soccer stadium are the snack bars. you can find pictures of the
prototype at internships
utilities: illustrator, alias, photoshop
cad snack shop: a.striegel, tulp |
|
|
|
|
|
|
|
|
|
 |
|
|
|
|
|
|





